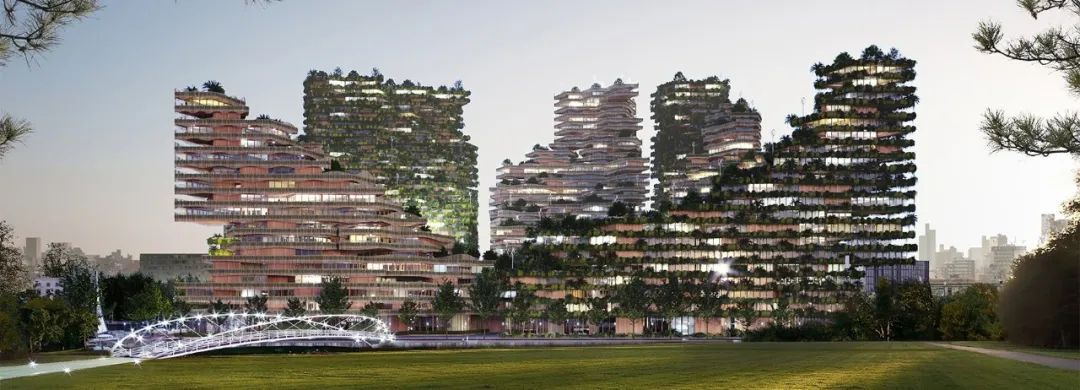搜建筑 收录于话题 项目视频 建筑工作室GG-loop在荷兰阿姆斯特丹提出了 "有丝分裂 "的集体住宅综合体,旨在强调亲生物建筑的重要性,以应对当前的环境危机。 该项目产生了一系列的生活集群,包裹在参数化的木质百叶幕墙中,旨在提供一个健康、可持续发展的社区,鼓励更深刻的、个人与自然的联系。 architectural studio GG-loop proposes the ‘mitosis’ collective housing complex in amsterdam, the netherlands, designed to highlight the importance of biophilic architecture as an answer to the current environmental crisis. the project generates a series of living clusters, wrapped in a parametric timber louvered facade, aiming to provide a healthy, sustainable community, that encourages a more profound, personal connection with nature.

项目视频
建筑工作室GG-loop在荷兰阿姆斯特丹提出了 "有丝分裂 "的集体住宅综合体,旨在强调亲生物建筑的重要性,以应对当前的环境危机。
该项目产生了一系列的生活集群,包裹在参数化的木质百叶幕墙中,旨在提供一个健康、可持续发展的社区,鼓励更深刻的、个人与自然的联系。
architectural studio GG-loop proposes the ‘mitosis’ collective housing complex in amsterdam, the netherlands, designed to highlight the importance of biophilic architecture as an answer to the current environmental crisis. the project generates a series of living clusters, wrapped in a parametric timber louvered facade, aiming to provide a healthy, sustainable community, that encourages a more profound, personal connection with nature.

我们的目标是为休息、工作和生活提供一个健康、情感和富有成效的栖息地,与自然360°接触",GG-loop分享道。
'有丝分裂'采用了生物亲和设计的原则,阐述了自然、人类生物和建筑环境之间的关系。通过精心选择材料、灵活的布局、有机的内部空间和大型的户外空间,住户可以从与自然的紧密联系中受益。
‘we aim to generate a healthy, emotional, and productive habitat for rest, work, and living at 360° with nature’ GG-loop shares. ‘mitosis’ adopts principles of biophilic design to articulate the relationships between nature, human biology, and the built environment. exposed to green shared areas, tiny forests, and gardens that cascade up and down the entire building, dwellers can benefit from their close connection with nature. both physical and mental well-being are fostered through careful material choices, flexible layouts, organic interiors, and large outdoor spaces.


该结构产生了城市住宅单元,使用预制木材和生物基模块,在建设中具有成本效益和灵活性。
通过有意识地选择能够捕获碳的材料,并更有效地利用资源,ggl -loop团队展示了一个净正能量的建筑环境,它产生的能量大于消耗的能量。
the structure generates urban dwelling units, using prefabricated timber and bio-based modules that are cost-efficient and flexible in construction. by consciously choosing materials that capture carbon and using resources more efficiently, the GG-loop team has presented a net-positive built environment that produces more energy than it consumes.


该项目在整个建筑中融入了植物和动物的生命,让居住者与当地动植物的生物多样性和谐共存。
“有丝分裂”的设计旨在与自然环境一起进化,鼓励居住者在一个更亲密的层面上与自然重新联系。“从本质上说,我们是自然的一部分,但在现代生活中,我们已经失去了这种联系。”
the project integrates plant and animal life throughout the buildings, allowing dwellers to coexist harmoniously with the biodiversity of local flora and fauna. designed to evolve along with its natural surroundings, ‘mitosis’ encourages occupants to reconnect with nature on a more intimate level. ‘we are part of nature in a deep and fundamental way, but in our modern lives we’ve lost that connection’ the studio shares.


单个模块独特的菱形形状是“有丝分裂”功能的组成部分。这些单元堆叠在一起,为共享的户外生活创造了大面积的空间。
垂直连接设置在外部,连接起居群和露台,创建一个连续的户外“回廊”空间,为居民培养开放、归属感、保护和隐私感。建筑是有机和灵活的,提供了大面积的垂直农场、温室、野生动物走廊等,通过融入自然元素,在共享设施中提供可用的可再生资源,该环境鼓励居民参与环保实践,分享他们对可持续发展的期望。
the distinct rhomboid shape of the individual modules is integral to the functionality of ‘mitosis’. the units are stacked to create large areas for shared outdoor living. vertical connections are placed externally to connect the living clusters with the terraces, creating a continuous ribbon of outdoor ‘cloister-like’ spaces, fostering a sense of openness, belonging, protection, and privacy for the residents. the construction is organic and flexible, providing large areas of vertical farming, greenhouses, wildlife corridors, etc. by incorporating natural elements and providing available renewable resources in shared facilities, the environment encourages residents to engage in pro-environmental practices and share their expectations of sustainability.


体量和内部布局源自与场地特定条件相关的参数的计算和模拟:太阳辐射、风的影响、私密性、人口密度、公共空间指数和垂直连接。
采用参数化设计,“有丝分裂”探索了建筑如何能够生长、进化、愈合和自我维持,类似于人类的身体,创造能够再生、恢复和自给自足的结构。
the volumes and internal layouts derive from the calculation and simulation of parameters related to specific conditions of the site: solar radiation, wind impact, privacy, population density, common spaces index, and vertical connections. adopting a parametric design, ‘mitosis’ explores how buildings can grow, evolve, heal and self-sustain, similar to human bodies, to create structures capable of regeneration, resilience, and self-sufficiency.

由于其灵活、网格的形成,有丝分裂能够容纳各种类型,可根据居民的需求定制。它适用于不同的城市尺度,从离网独户独栋住宅到包含教育、休闲、健康和零售等公共功能的高密度混合使用的城市集群。
有丝分裂产生了尊重环境和直接居住者的体验空间,在一个平衡的生态系统中重新连接两者。


