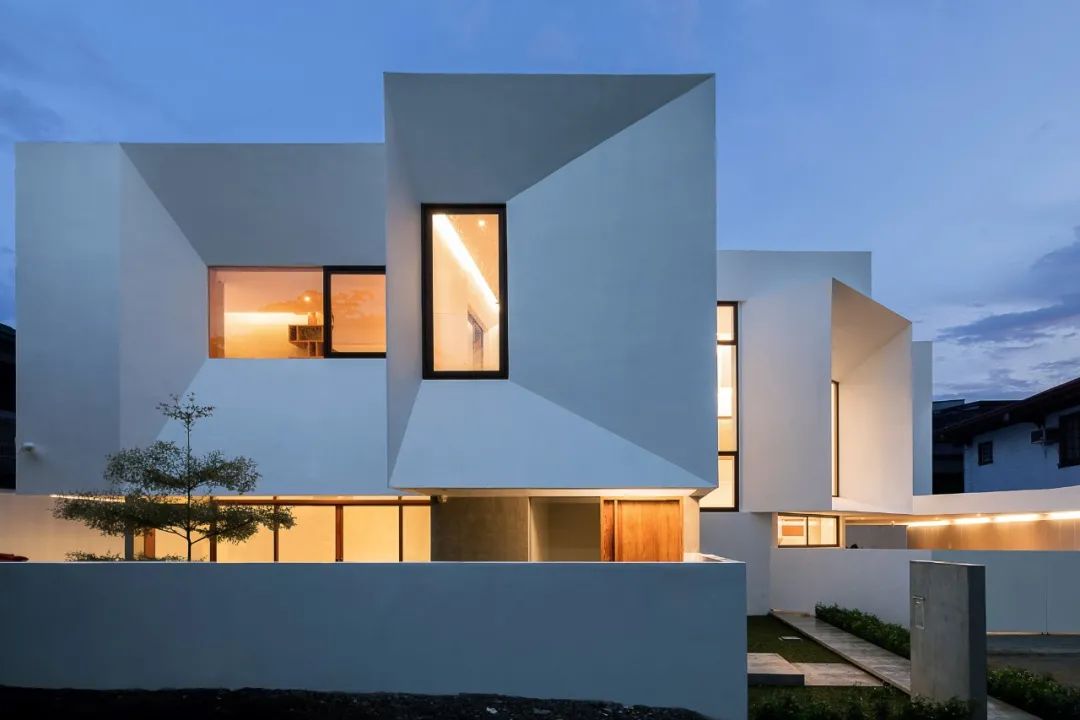项目视频 这是一栋以白色混凝土 "罩子 "庇护的温暖内芯的房子,梯形的壁龛将外面的景色框住。它叫 "观点屋",由Jim Caumeron Design设计。 位于菲律宾奎松市的一个密集的小区.L型的地块需要一个L型的规划,以适应客户400平方米的高额空间要求。该物业的东侧和后侧由于被邻居拥有的围墙阻挡,看不到任何景观。 而西侧则将该地块暴露在午后阳光的炙热之下。这一面也正对着街道通道和一个小型社区公园,如果生活区朝向西面,可能会造成隐私问题。
项目视频
这是一栋以白色混凝土 "罩子 "庇护的温暖内芯的房子,梯形的壁龛将外面的景色框住。它叫 "观点屋",由Jim Caumeron Design设计。
位于菲律宾奎松市的一个密集的小区.L型的地块需要一个L型的规划,以适应客户400平方米的高额空间要求。该物业的东侧和后侧由于被邻居拥有的围墙阻挡,看不到任何景观。
而西侧则将该地块暴露在午后阳光的炙热之下。这一面也正对着街道通道和一个小型社区公园,如果生活区朝向西面,可能会造成隐私问题。
This is a house with warm interior-core sheltered by a white concrete “hood” with trapezoidal niches that frame the outside views. It is called Viewpoint House designed by Jim Caumeron Design. Located in a dense subdivision in Quezon City, Philippines. the L-shaped lot called for an L-shaped plan to fit the hefty 400 square meter client’s space requirements. The property’s east and back side has no views because it is blocked by a fence-wall owned by neighbors. The west side on the other hand exposes the lot to the heat of the afternoon sun. This side also fronts the street access and a small community park that can pose an issue on privacy if the living areas were to face west.


Jim Caumeron建议在房子的拐角处提供一个巨大的画窗,以突出公园的景观。这作为 "母 "窗,高出标准人的高度,以减少从街道上看客厅的能见度。当人们在客厅休息时,可以抬头看向大窗,可以看到树冠的风景。
Jim Caumeron proposed to highlight the view of the park by providing a huge picture window at the corner of the house. This serves as the “mother” window, raised above a standard human height to lessen the visibility of the living room from the street. When one is lounging in the living area, they can look up to the big window with the view of the crown of the tree.


入口走廊和楼梯位于西侧,有一个面向街道和公园的带窗。在它的上方是一面墙的小穿孔窗户的轮廓部分细节是倾斜的,以防止雨水,同时仍然允许自然空气渗透进来。这面墙在下午阻挡了太阳的热量,但同时允许楼梯中庭呼吸。
The entrance hallway and stairs were located on the west side with a ribbon window facing the street and the park. Above it is a wall of small punctured windows with a profile section-detail that is slanted to keep the rainwater out while still allowing natural air to seep through it. This wall blocks the sun’s heat in the afternoon but at the same time allows the stair atrium to breathe.


底层的餐厅和客人房间的小的私人开放区域保持开放。与生活区相邻的车库可以转变为扩展的聚会区域,通过客厅的方形磨砂玻璃门突出。
菲律宾人在节日、洗礼、家庭祝福等期间欢迎社区里的每个人来聚餐是很典型的。通常,可以放置一张大桌子的车库区域是最好的空间,可以保持主要的起居和用餐区域的私密性,并间接地专属于家人和亲密的朋友。
The setback was kept open as small private open areas of the dining room and the guests’ room at the ground floor. The garage adjacent to the living areas is transformable into an extended party area, highlighted by a square frosted glass door from the living room. It is typical for Filipinos during fiestas, christening, house blessings etc. to welcome everyone in the community to feast. Normally, the garage area where a big table can be set up is the best space for it to keep the main living and dining areas private and indirectly exclusive to family and close friends.

在二楼,两个走廊的窗户位于两端,用于采光和通风。走廊的侧翼有一扇门,它们嵌在墙上,与窗户的观景轮廓遥相呼应。
在这些隐藏式空间的后面是储藏和壁橱空间。其中一扇门是图书馆,里面有定制的桌子、台灯和书架。这个空间本来是要有全空调的,但建筑师坚持让走廊上的观景窗是可打开的。
At the second floor, two hallway windows are located on both ends for light and cross- ventilation. The hallway has a flank of doors that are recessed on the wall echoing the profile of the window viewports. Behind these recessed spaces are storage and closet spaces. One of these doors is the library with customized tables, lamps and bookshelves. The space was meant to be fully-airconditioned but the architect insisted to make the picture window along the hallway to be openable.


在图书馆的另一侧也有一些随意设置的小窗户,其中很少有可操作的。窗框是定制的木质窗户,带有用于关闭的磁铁。
小窗户反射了西立面的穿孔窗户,当朝向走廊时成为图书馆内部的背景。走廊的一部分是家庭娱乐室。当空调打开时,可以从墙上拉出一扇袖珍玻璃门,使走廊区域成为空间的一部分。
There are also small random windows on the opposite side of the library with few of them that are operable. The window frames were customized wooden casements with magnets for closing. The small windows reflect the punctured windows of the west fa?ade and becomes a backdrop of the library interior when looking towards the hallway. A portion of the corridor is partly family room. When the air-condition is on, a pocket glass door can be pulled out from the wall making the hallway area part of the space.


业主当地的硬木被用于二楼,木材饰面决定了房子的颜色方案。建筑师设想木材饰面作为室内温暖和舒适的元素。外部的几何视觉语言也可以在天花板设计和Jim Caumeron设计的室内陈设上看到。
The owners’ local hardwood collection was used for the second floor and wood finishes that dictated the color scheme of the house. The architect imagined the wood finishes as the warming and comforting element in the interior. The geometric visual language of the exterior can also be seen on the ceiling design and interior furnishings Jim Caumeron designed.


"母 "窗也被两个室内窗户--二楼的家庭房和主人的卧室作为视线入口。建筑师没有在主人的床对面设置枯燥的空白墙,而是提供了一个窗台座位,可以俯瞰客厅、家庭房和公园的景色。
在家庭房里也可以欣赏到同样的景色。这样一来,公园拐角处的那棵树就成了房子的参照物。











一层平面图

二层平面图

立面图

窗户细部图

建筑师:Jim Caumeron设计公司
地点:菲律宾
面积:400 m2
年份:2020


