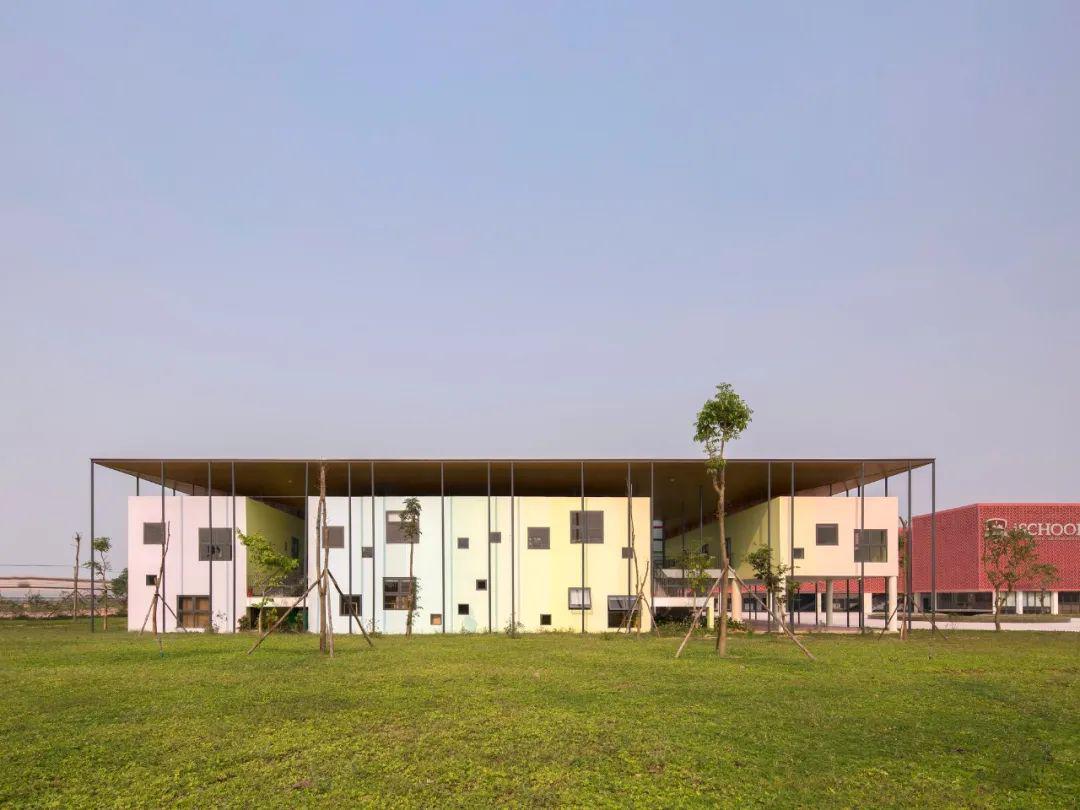广治市级间学校位于面积约为50.000平方米的地方。大楼的入口在Hung Vuong街上,这是东河市和广治市的主要道路。它有17.000平方米,能够为2000名学生提供服务,其中包括行政办公室,从学前班、小学、中学到高中。此外,一个功能区和另一个设施,如厨房,食堂可以为800名学生服务,体育设施,游泳池,200名寄宿学生的宿舍,专家住房,篮球场,跑道,实验花园......



广治市级间学校位于面积约为50.000平方米的地方。大楼的入口在Hung Vuong街上,这是东河市和广治市的主要道路。它有17.000平方米,能够为2000名学生提供服务,其中包括行政办公室,从学前班、小学、中学到高中。此外,一个功能区和另一个设施,如厨房,食堂可以为800名学生服务,体育设施,游泳池,200名寄宿学生的宿舍,专家住房,篮球场,跑道,实验花园......

这个概念来自于连接、开放和整合。这所学校具有现代建筑风格,建筑体块与树木和水面交融在一起。公共客厅和自习室设计成开放的方向,加强了学生的互动。中央大厅有一个高10米、宽10米、长68米的中庭空间,并有多功能的连接层,是学校的亮点,边玩边学、互动、介绍、表演......等活动帮助学生自信地表达自己。
The concept comes from connection, openness, and integration. The school, with a modern architectural style, has building blocks mingled with trees and water surfaces. The public living room and study room are designed in an open direction, enhancing students’ interaction. The central hall, with an atrium space of 10m high, 10m wide, and 68m long, and with multi-function connection levels, is the highlight of the school, where activities such as learning while playing, interaction, introduction, performance... help students to express themselves confidently.


该设计仔细研究了当地的具体气候条件,提出了最佳方案。教室朝向东南,以捕捉凉爽的微风并限制直接暴露。使用由两层墙和两层屋顶组成的外壳,限制了热辐射。利用大量的空间进行自然通风。600立方米的集水湖既可以收集屋顶的水,减少西南热风中的热量,又可以用来浇灌植物。研究种植多种适合广德方向的树木。总而言之,创造一个绿色的、可持续的、令人印象深刻的、鼓舞人心的和人性化的学校。
The design carefully studies the specific climatic conditions of the locality to come up with the optimal plan. The classrooms are facing southeast to catch the cool breeze and limit direct exposure. Using a shell consisting of a two-layer wall and a two-layer roof, limiting heat radiation. Using plenty of space for natural ventilation. Water harvesting lakes of 600m3 both collect water from the roof, reduce heat in the hot Southwest wind and use it to water plants. Research on planting many kinds of trees suitable to the direction of Quang Tri. In all, creating a green, sustainable, impressive, inspirational, and humane school.















平面图




立面图


模型图
建筑师:BHA studio
地点:越南
面积:17000 m2
年份:2018

