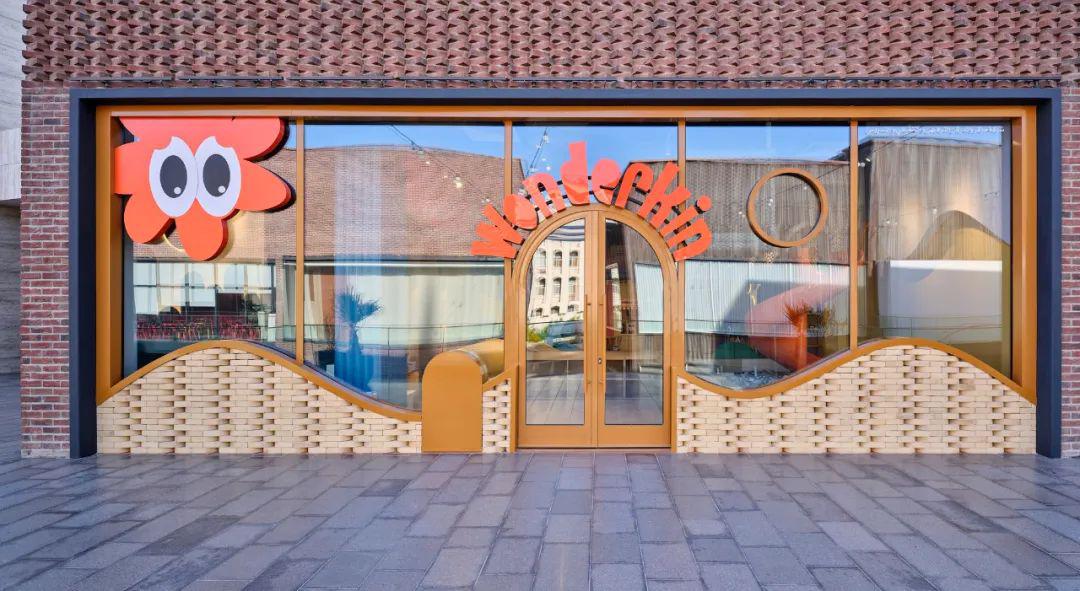Wonderkin 是科威特市的一家儿童 “寓教于乐 ”游戏室,从幼儿到青少年都可以在这里尽情玩耍,学习新知识。游乐室位于室外商店和咖啡馆群中,一般面向年轻人和家长,因此外立面设计和室内软装美学的目标是优雅而有趣,以 “多彩北欧 ”为主题。从粉色皮革到天然木制家具和玩具,180 平方米的游戏室色彩斑斓又不失优雅。这里有一个接待处,孩子们可以在这里放下行李,脱掉鞋子后再进去玩耍,还有一个等候区供家长照看孩子。进入游戏室后,孩子们可以爬上软体丛林玩滑梯,也可以在绳网桥上爬行到游戏室的另一侧,然后从另一个滑梯滑入球坑。



The activity areas were divided by mini-buildings with mini-brick facades or shingled roofs where kids could play-act as shoppers, baristas, firemen, or craftsmen. To ensure the safety of the kids, all surfaces in the soft play jungle are padded with soft leather cushioned surfaces, from steel bars to concrete columns to floors and railings. Underside this is a soft anti-bacterial cork flooring. Fiberglass slides were custom-designed by Manmade Studio and built in Abu Dhabi to ensure color coordination with the rest of the interior. The facade includes 2 elements from the branding: the logo and the fluffy character, Woohoo, which is the main playful indicator to outsiders that this is a kid's play area. The base of the facade is a curved sand-lime brick, which is a modest blend of the building’s brick and the soft, playful interior.



The difficulties in this project were that the client already signed the contract on the leased space before approaching us, so the design stage was squeezed to the extent that while designing we were producing construction documents for the slides which needed the most time. The cork flooring had to also be ordered during the design stage, the order had to be placed many months in advance due to shipping and procurement. The softplay jungle was a steel frame structure that was constructed with wooden platforms and leather padding, the biggest construction challenge was the hanging bridge which needed site-specific structural design. All carpentry elements used white-washed oak wood veneer or water-based paint. The bathroom has a custom-built orange Corian sink, and the high level of the walls is clad with acoustic fabric panels disguised as waves.







项目图纸















示意图

