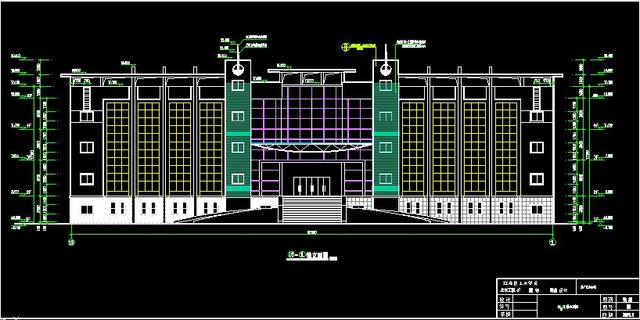转眼一年过去了,又到了即将走出校门的本科生们交上自己学生生涯最后一份答卷--毕业设计的时候了.想想去年的自己,整整4个月的时间,从一个懵懂的本科毕业生逐渐成长为一个初级入门的结构设计师,做为自己的第一个作品,还是很认真对待的.从3月底到5月初,2个多月的时间几乎都泡在办公室电脑上,学习AUTOCAD,PKPM,TSSD,MORGAIN等结构设计软件的使用。付出得到的回报是成绩单上毕业设计一栏的优秀字样。虽然被评为优秀毕业设计,但感觉问题还是很多的,
转眼一年过去了,又到了即将走出校门的本科生们交上自己学生生涯最后一份答卷--毕业设计的时候了.想想去年的自己,整整4个月的时间,从一个懵懂的本科毕业生逐渐成长为一个初级入门的结构设计师,做为自己的第一个作品,还是很认真对待的.从3月底到5月初,2个多月的时间几乎都泡在办公室电脑上,学习AUTOCAD,PKPM,TSSD,MORGAIN等结构设计软件的使用。付出得到的回报是成绩单上毕业设计一栏的优秀字样。虽然被评为优秀毕业设计,但感觉问题还是很多的,
后来在工作的过程中,发现很多原来所不知道的问题,比如基础计算部分就有很大的问题,汗颜啊。
总之,学习中进步吧,今年师弟们的毕业设计也差不多要开始的。把自己的这份作品发到网上提供下载,不能说很好但字字都有自己的血汗。希望能给所有本专业的师弟师妹们提供一些参考和帮助。
情人节完整奉上,
欢迎交流,popo:fan_1001@163.com
下载的同学麻烦顶一下,
下载的压缩包中包括:
一份79页的手算计算书:(想起去年6月份回校时每天从早上6点算到晚上11点,最后花了三天时间一字一字输入电脑)
39张建筑和结构施工图:(A2加长,仅打印这些图纸就花了我200大洋)
设计说明:
本建筑抗震设防类别为丙类,建筑结构安全等级为二级,结构抗震设防烈度为6度,设计基本地震加速度为0.05g,设计地震分组为第一组,结构设计使用年限50年。地基基础设计等级为丙级,基础拟采用浅基础 。
计算书目录:
1 设计资料
2 楼板设计
2.1 楼面结构平面布置
2.2 荷载计算
2.3 弯矩计算
2.4 截面设计
2.5 板的配筋计算
3 框架设计
3.1 计算简图及梁柱线刚度
3.2 荷载计算
3.3 风荷载作用下的位移计算
3.4 内力计算
3.5 内力组合
3.6 截面设计和配筋计算
4 楼梯设计
4.1 设计资料
4.2 梯段板设计
4.3 平台板设计
4.4 平台梁设计
5 基础设计
5.1 设计资料
5.2 中柱下基础设计
5.3 边柱下基础设计

 32楼
32楼
好东西啊
顶到最高处
回复
 33楼
33楼
楼主辛苦楼主辛苦楼主辛苦楼主辛苦楼主辛苦楼主辛苦
回复
 34楼
34楼
不错的,没有仔细看,但就内容来看,是很认真的。对我这个工作了好几年的人来说也是有一定的借鉴意义的,当年我的毕业设计都是直接手写的,比起这个来说就差多了,呵呵。谢谢。顶一下。
回复
 35楼
35楼
谢谢啊,下学期就毕业了,要做设计,学习学习
回复
 36楼
36楼
dddddddddddddd
回复
 37楼
37楼
太谢谢楼主了!这些东西对我很有用,我一直找了很久了,但就是没找到,今天终于在楼主这里找到了,真是万分感谢! 同时以后我有好的资料也会上传,为大家造福!强烈支持楼主! 认真研究下
回复
 38楼
38楼
搞得不错!努力!!!!
回复
 39楼
39楼
Tall Building Structure
Abstract: This article mainly analyzes the Tall Building Structures. Including Shear-Wall Systems, Rigid-Frame Systems, Tubular Systems. Through the analysis of the most common structure styles for the high-rise architecture. We conclude that during the design progress, the reasonable style should be adopted economically .
Key words: high-rise system load
⒈Introduction
Tall towers and buildings have fascinated mankind from the beginning of civilization ,their construction being initially for defense and sequently for ecclesiastical purposes. The growth in modern tall building construction,however,which began in the 1880s,has been largely for commercial and residential purposes,but it is difficult to define a Tall Building Structure. One may say that a low-rise building ranges from 1 to 2 or 3 stories. A medium-rise building probably ranges between 3 or 4 stories up to 10 or 20 stories. Thus a high–rise building is probably one that has at least some 10 stories or more.
Although the basic principal of vertical and horizontal subsystem design remain the same for low-, medium-or Tall Building Structure, when a building gets high the vertical subsystems become a controlling problem for two reasons. Higher vertical loads will require larger columns , walls, deflections produced by lateral forces are much larger and must be carefully provided for.
The vertical subsystems in a high–rise building transmit accumulated gravity load from story to story , thus requiring larger column or wall sections to support such loading. In addition, these same vertical subsystems must transmit lateral loads , such as wind or seismic loads ,to the foundations. However , in contrast to vertical load, lateral load effects on buildings are not linear and increase rapidly with increase in height. For example, inder wind load, the overturning moment at the base of building varies approximately as the square of the height of the building, and the lateral deflections at the top of a building may vary as the fourth power of building height, other things being equal. Earthquake produces an even more pronounced effect.
When the structure for a low –or medium –rise building is designed for dead and live load , it is almost an inherent property that the columns, walls, and stair or elevator shafts can carry most of the horizontal forces. The problem is primarily one of shear resistance. Moderate addition bracing for rigid frames in “short” buildings can easily be provided by filling certain panels (or even all panels)without increasing the sizes of the columns and girders otherwise required for vertical loads.
Unfortunately, this is not so for Tall Building Structures because the problem is primarily resistance to moment and deflection rather than shear alone. Special structural arrangements will often have to be made and additional structural material is always required for the columns, girders, walls, an slabs in order to make a Tall Building Structure sufficiently resistant to much higher lateral loads an deformations.
回复
 40楼
40楼
学习,学习!!!!!!!!:call:
回复
 41楼
41楼
ding ding ding
回复


