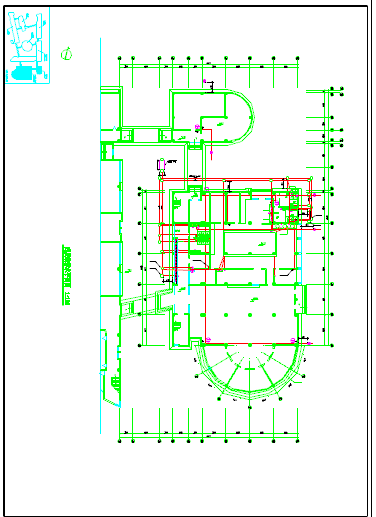图纸内容包括:1.总平面图 2.底层给排水平面图 3.二~三层给排水平面图 4.四层给排水平面图 5.屋顶给排水平面图 6.消火栓系统图 7.给水系统图 8.排水系统图 9.设计说明 10.卫生间详图

【上海】某中学给排水设计施工图纸_图1

【上海】某中学给排水设计施工图纸_图2

【上海】某中学给排水设计施工图纸_图3
点击展开全文

用户评价(0)
我要评论