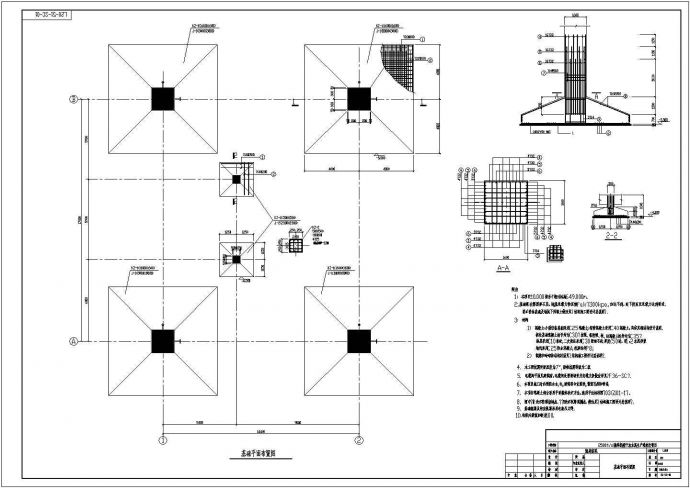四川某2500t/d水泥烧成窑尾结构图 本次设计为:四川某2500t/d水泥烧成窑尾结构图 图纸包括: 基础平面布置图、KZ-1详图、平面图共3张图纸。

【四川】某2500t/d水泥烧成窑尾结构图_图1

【四川】某2500t/d水泥烧成窑尾结构图_图2

【四川】某2500t/d水泥烧成窑尾结构图_图3
点击展开全文

用户评价(0)
我要评论