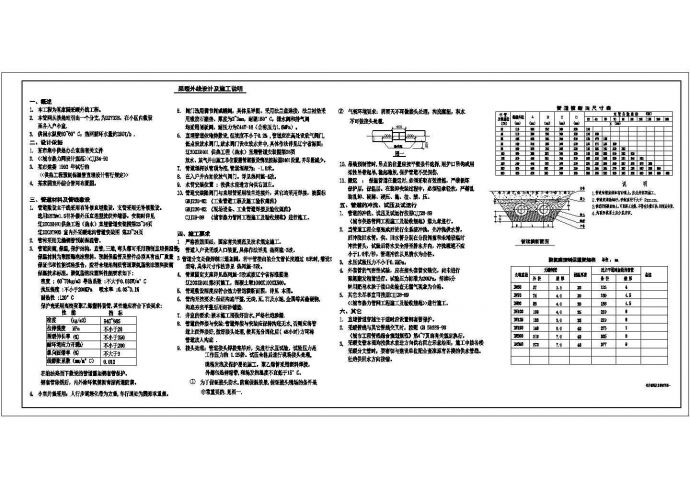本图纸为:苏州某精品住宅小区热力管网施工全套设计cad图,内容包括:热力外网平面图,采暖入户井土建施工图,设计说明,采暖入户井详图等,设计精准全面,内容详实,可供参考

苏州某精品住宅小区热力管网施工全套设计cad图_图1

苏州某精品住宅小区热力管网施工全套设计cad图_图2

苏州某精品住宅小区热力管网施工全套设计cad图_图3
点击展开全文

用户评价(0)
我要评论