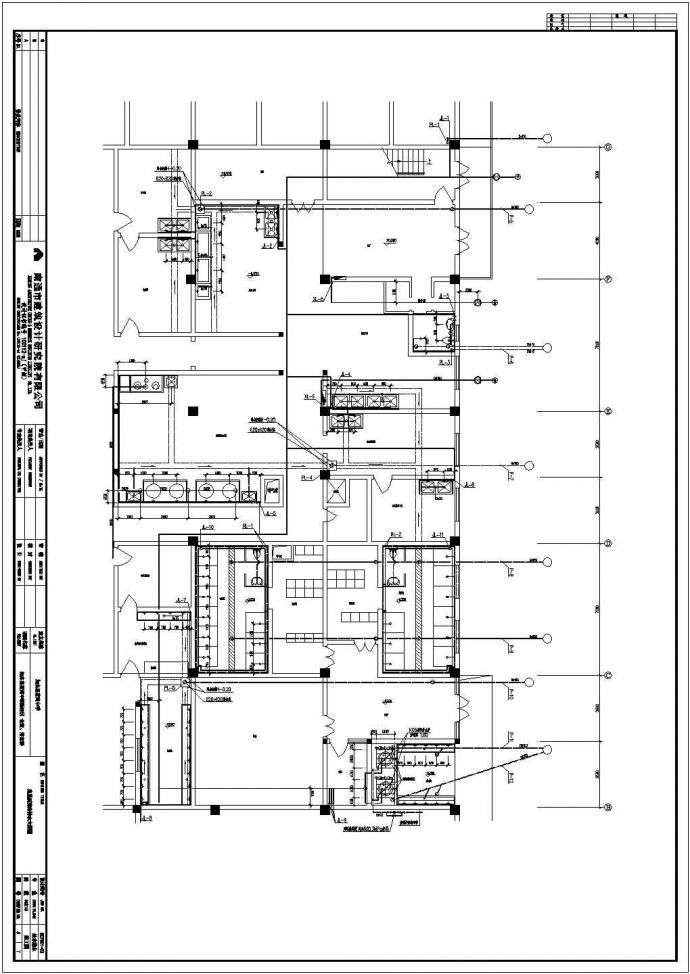某中学二层食堂、厨房、浴室给排水方案图,设计内容:生活给水系统,污、废水系统,消防给水系统(室内消火栓系统,手提灭火器)。图纸内包含:设计说明,各层给排水平面图,各管道系统图,大样图。

某中学二层食堂、厨房、浴室给排水方案图_图1

某中学二层食堂、厨房、浴室给排水方案图_图2

某中学二层食堂、厨房、浴室给排水方案图_图3
点击展开全文

用户评价(9)
我要评论-
风骚的设计师
LV2
4
不是我想要的
2016-05-19
-
qq_1430962768336
LV1
10
儿童个
2016-02-29
-
reidsen
LV2
8
很有用,谢谢楼主
2015-11-11
-
咾牛
LV1
6
还行
2015-07-12
-
ework123
LV1
10
不错,内容齐全,可参考
2015-06-27
点击查看更多评论