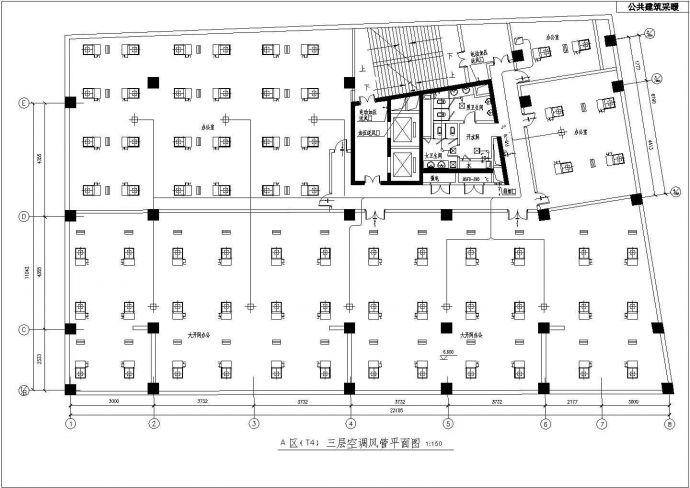09年最新版 S901~902.部分说明:本工程红线以内室外和室内给水排水及消防系统由本院设计,水表井与城市给水管的连接管段和最末一座检查井与城市污水管及雨水管的连接管等,由城市有关部门负责设计。本工

民用建筑工程给排水设计深度图样(09年合订本电子版)_图1

民用建筑工程给排水设计深度图样(09年合订本电子版)_图2

民用建筑工程给排水设计深度图样(09年合订本电子版)_图3
点击展开全文

用户评价(21)
我要评论-
毛晓
LV1
10
不错
2018-05-25
-
dhwsunrise
LV2
6
不错
2016-12-02
-
ececzz
LV2
10
很好
2016-05-03
-
孙学生
LV3
6
注意:本电子版不是原书的PDF扫描,而是书中部分图纸的CAD版,基本上是些系统图之类,缺少平面等详细图。
2016-03-23
-
美杜莎之眼
LV2
10
挺好 学习了
2015-12-03
点击查看更多评论