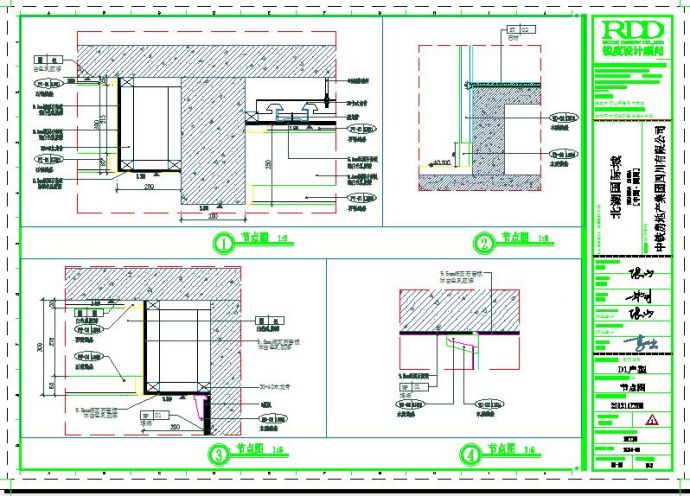本资料为比较小巧型的精装房装修设计cad节点图(共4张) 其包含的内容为:平面图,节点图,包含一系列详细的节点说明,内容详实,可供参考。

比较小巧型的精装房装修设计cad节点图(共4张)_图1

比较小巧型的精装房装修设计cad节点图(共4张)_图2

比较小巧型的精装房装修设计cad节点图(共4张)_图3
点击展开全文

用户评价(0)
我要评论