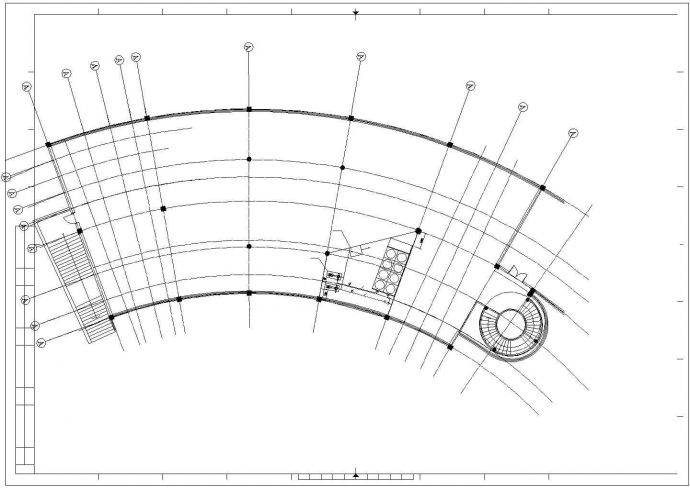本图纸为:云顶别墅空调全套电气设计方案CAD图纸,内容包括:配电干线系统图,照明平面图,插座平面图,配电系统图、配电平面图,设计精准全面,内容详实,可供参考

云顶别墅空调全套电气设计施工CAD图_图1

云顶别墅空调全套电气设计施工CAD图_图2

云顶别墅空调全套电气设计施工CAD图_图3
点击展开全文

用户评价(0)
我要评论