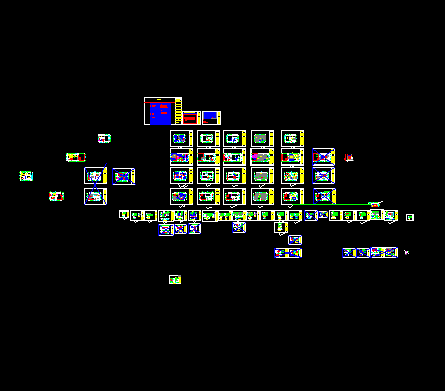本图纸为白金瀚熊先生独栋别墅建筑施工图纸,其内容包括各层平立面图、节点详图等图纸,更多内容请详见压缩包,可供参考。

白金瀚熊先生独栋别墅建筑施工图纸(全套)_图1

白金瀚熊先生独栋别墅建筑施工图纸(全套)_图2

白金瀚熊先生独栋别墅建筑施工图纸(全套)_图3
点击展开全文

用户评价(0)
我要评论