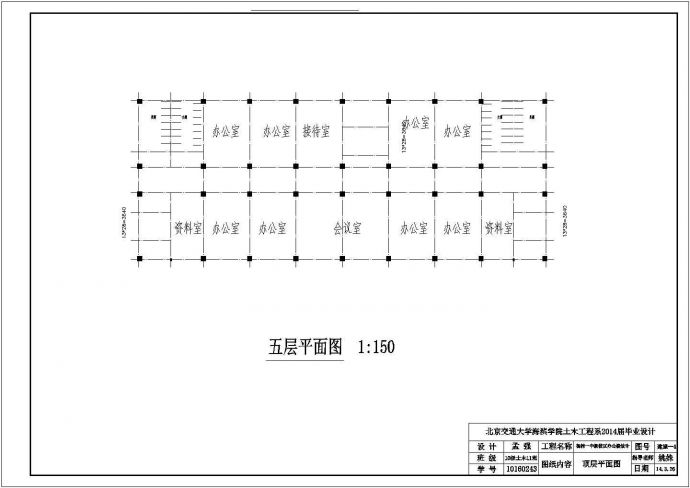结构专业图纸:结构设计说明,标准层结构平面布置图,一品框架配筋详图,标准梁平面配筋图,标准层楼板面配筋图,楼梯配筋图,共计6张图。

5500㎡五层框架结构中学办公楼毕业设计(含建筑图、结构图、计算书)_图1

5500㎡五层框架结构中学办公楼毕业设计(含建筑图、结构图、计算书)_图2

5500㎡五层框架结构中学办公楼毕业设计(含建筑图、结构图、计算书)_图3
点击展开全文

用户评价(0)
我要评论