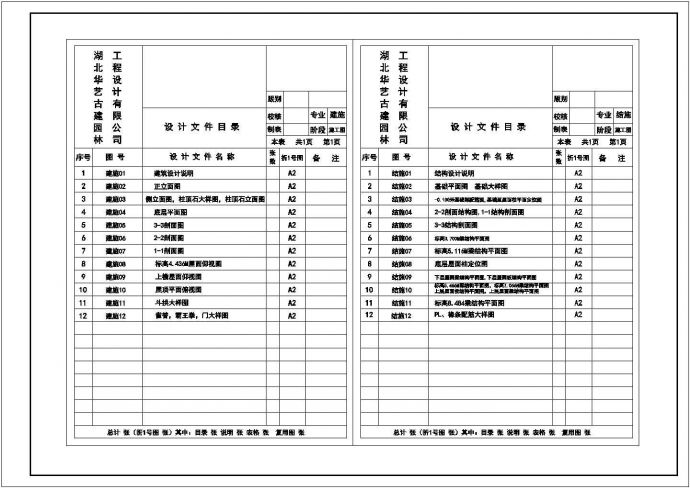本套图纸包括建筑平面、立面、剖面图,大样详图,结构图整套图纸共25张!本工程建筑面积:约60平方米,建筑层数:2层单檐,建筑结构类型:主体采用钢筋混凝土结构。仿古法式特征:明清。内容非常详实,可供参考

古建筑门楼建筑施工图(含结构图纸)_图1

古建筑门楼建筑施工图(含结构图纸)_图2

古建筑门楼建筑施工图(含结构图纸)_图3
点击展开全文

用户评价(0)
我要评论