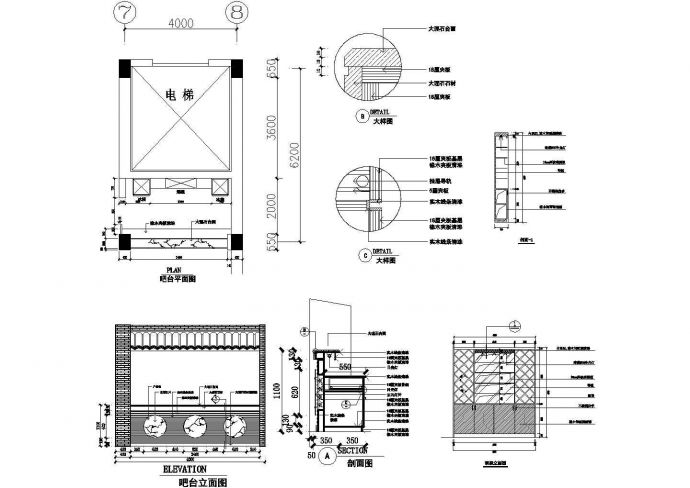本工程为酒店吧台及酒柜平立剖面CAD布置图,包含酒店吧台及酒柜详图,图纸包括:平面图、立面图、剖面图、大样图等,图纸内容完整,表达清晰,制图严谨,欢迎设计师下载使用。

酒店吧台及酒柜平立剖面CAD布置图_图1

酒店吧台及酒柜平立剖面CAD布置图_图2

酒店吧台及酒柜平立剖面CAD布置图_图3
点击展开全文

用户评价(0)
我要评论