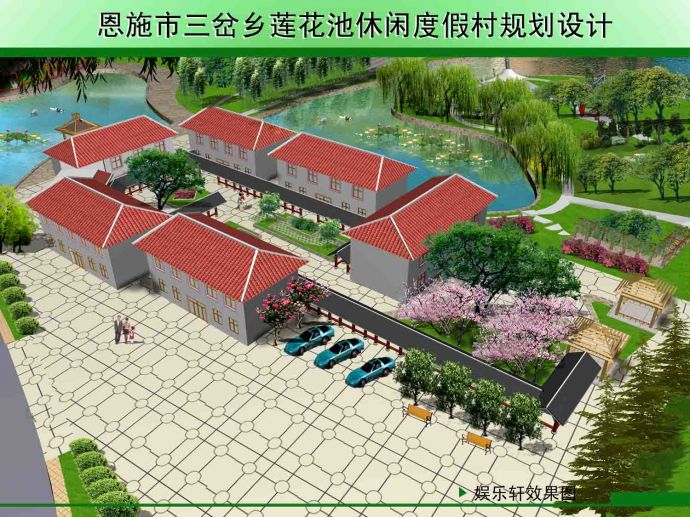内容简介 恩施某休闲度假村规划设计的一整套图纸,图纸包括现状及区位分析图、功能分区图、总平面图、绿化景观分析图,道路交通分析图、总体效果图、入口效果图、迎宾广场效果图、观景垂钓区效果图等局部效果图。作

恩施休闲度假村规划设计_图1

恩施休闲度假村规划设计_图2

恩施休闲度假村规划设计_图3
点击展开全文

用户评价(0)
我要评论