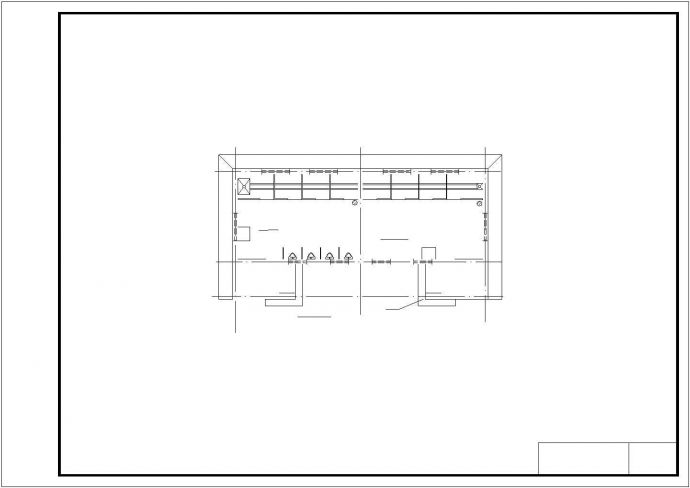本资料为:某地上一层砖混结构公厕设计cad详细建施图;内含:平面图、屋顶平面图、立剖面图、节点详图等;内容设计规范,很详细,可供参考。

某地上一层砖混结构公厕设计cad详细建施图_图1

某地上一层砖混结构公厕设计cad详细建施图_图2

某地上一层砖混结构公厕设计cad详细建施图_图3
点击展开全文

用户评价(0)
我要评论