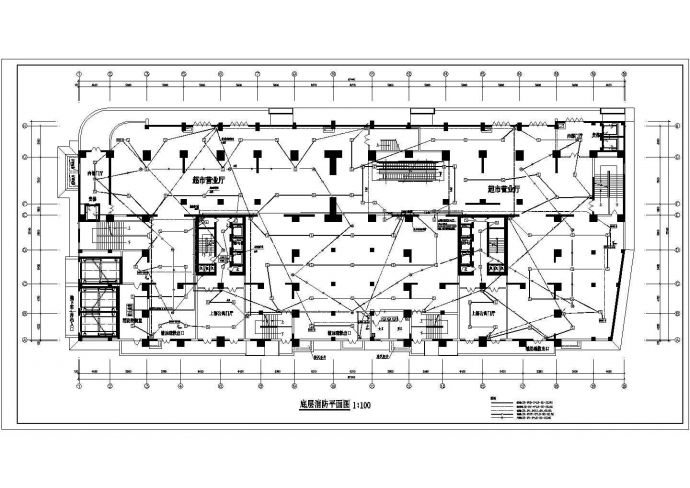本工程为舟山办公楼消防平面CAD电气设计完整图,包含:底层消防平面图,地下一层消防平面图,地下二层消防平面图等,图纸内容完整,表达清晰,制图严谨,欢迎设计师下载使用。

舟山办公楼消防平面CAD电气设计完整图_图1

舟山办公楼消防平面CAD电气设计完整图_图2

舟山办公楼消防平面CAD电气设计完整图_图3
点击展开全文

用户评价(0)
我要评论