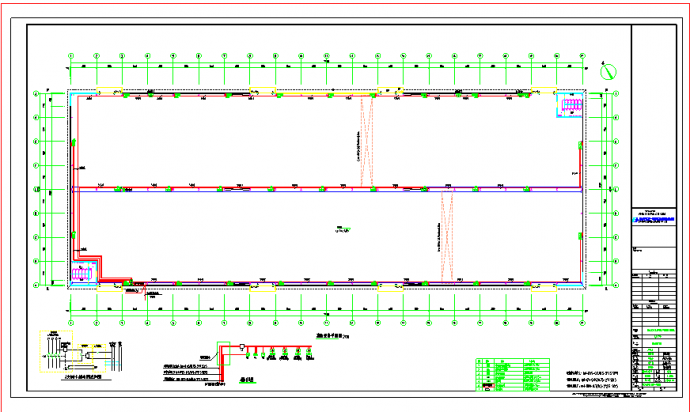本资料为某地单层门式刚架结构工业厂房全套图cad(含设计说明),包含接地平面图、维修插座配电平面图 、屋顶避雷平面图等,图纸内容详实,尺寸清楚,可供大家下载参考。

某地单层门式刚架结构工业厂房全套图cad(含设计说明)_图1

某地单层门式刚架结构工业厂房全套图cad(含设计说明)_图2

某地单层门式刚架结构工业厂房全套图cad(含设计说明)_图3
点击展开全文

用户评价(0)
我要评论