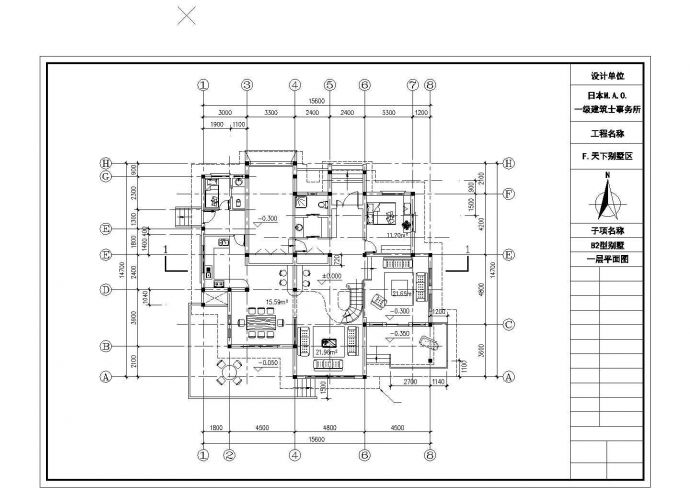本设计为某地小型精美别墅建筑方案户型图(标注详细) 工程建筑面积约为:3050.64平方米、结构形式为:砖混结构、层数为: 2层、高度为: 6.428米 本套图纸包括各层建筑平面、立面、剖面图

某地小型精美别墅建筑方案户型图(标注详细)_图1

某地小型精美别墅建筑方案户型图(标注详细)_图2

某地小型精美别墅建筑方案户型图(标注详细)_图3
点击展开全文

用户评价(0)
我要评论