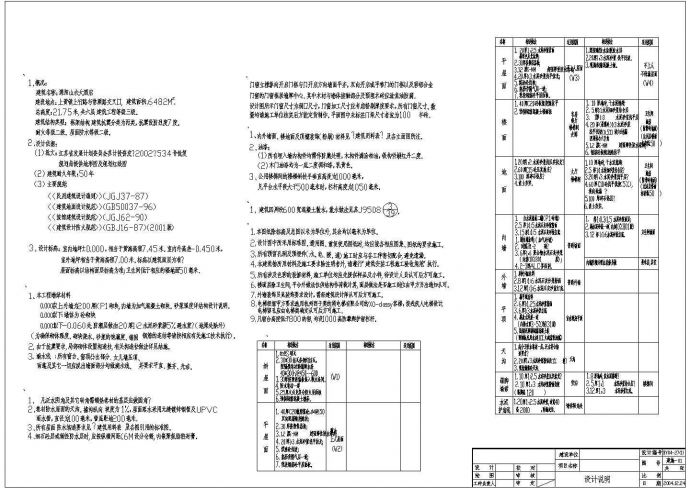本图纸为【溧阳】六层框架结构山水大酒店建筑施工图,图纸内容包括:设计说明,总平面图,门窗表,一层平面图,三层平面图,六层平面图,南立面图,楼梯详图等。

【溧阳】六层框架结构山水大酒店建筑施工图_图1

【溧阳】六层框架结构山水大酒店建筑施工图_图2

【溧阳】六层框架结构山水大酒店建筑施工图_图3
点击展开全文

用户评价(0)
我要评论